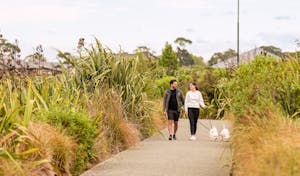Lot 61
Sold


Show all photos
Total floor: 186m2
Description
Guests will appreciate the separate toilet off the main living area, providing privacy without needing to access the bedrooms. Thoughtful storage is found throughout, with generous linen cupboards in the hallway and extra space in the garage.
The master bedroom is a standout, with a tiled ensuite and a spacious walk-in wardrobe, offering a touch of everyday luxury. Stone benchtops, a study nook, hard landscaping, and quality finishes complete this functional and stylish home.
This package includes:
- 48oZ carpet
- Scissor trusses through kitchen, dining, living
- Barn door connecting media room
- Large WIR and tiled ensuite in master
- Separate toilet for convenience
- Premium vinyl flooring
- Study nook
- Plenty of storage in hallway and garage
- Large walk-in pantry
- All hard landscaping included (soft landscaping excluded)
- Stone benchtops
- Brick and Oblique cladding
- Premium Bosch kitchen appliances
- Design your own kitchen
Read more +
A master-planned development.
Planned primary school and commercial development (including a supermarket).
Enjoy the Lincoln lifestyle.
Read less -

Interested?
For more information contact Absolute Homes, or register your interest below.


















